Over the years we’ve learned what our customers want to know and the questions we’re asked most often. You’ll find an overview of these in this section as well as downloadable content including product guidance, technical advice, industry terms and much more.
We hope this section provides you with all the information you’re looking for including troubleshooting, condensation, visual quality, glass cleaning, oxidisation of leadworks and more. If you have any questions, we’re available to provide one-to-one advice and in-depth technical information.
View and download our technical information and guides. Our expert teams frequently update and add new content here so check back to see what’s new. Can’t find what you’re looking for? Contact our team for further advice and support.

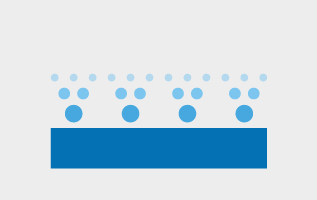
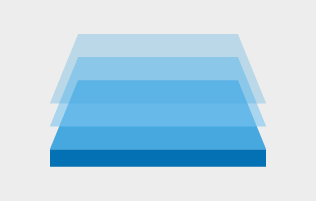




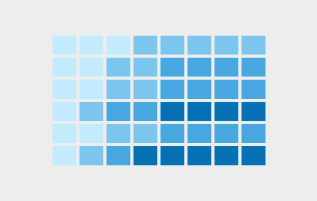

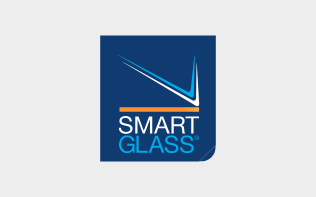
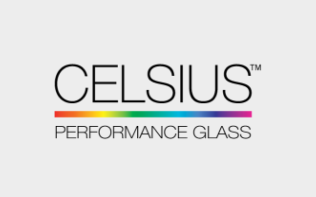








Find a number of documents containing key customer-focused information. all documents contained in this section can be viewed and downloaded to your personal computer. These documents are regularly updated by the Clayton team to reflect the latest company updates.








If you are unsure of any key industry terms relating to fenestration and glazing, or simply need a quick recap, browse through our extensive glass glossary below to gain a clearer understanding.
The acoustic performance of glazing assemblies is defined by the average noise reduction factor Rw with the measure dB (according to EN 20 140, EN ISO 717 and EN ISO 140).
Rw is determined by measuring and comparing to a reference curve related to human perception and represents an average sound insulation over the relevant frequencies. Specific correction factors adapt the noise reduction factor Rw to particular sound sources: C for high frequencies and Ctr for low frequencies (e.g. typical traffic noise). High sound transmission loss – good sound insulation – is desired in many commercial curtain wall applications. Limiting sound transmission through glazing requires review and testing of the entire glazing system.
Laminated glass and insulating glass tend to provide better acoustic performance because the laminate dampens vibration, and the air space limits sound transmission.
Float glass (also called “flat” glass) that has not been heat-strengthened or tempered is “annealed glass.” Annealing float glass is the process of controlled cooling to prevent residual stress in the glass and is an inherent operation of the float glass manufacturing process. Annealed glass can be cut, machined, drilled, edged and polished.
The ability of transmitted daylight through the glazing to portray a variety of colours compared to those seen under daylight without the glazing. Scale is 1 – 100.
For instance, a low Ra value causes colours to appear washed out, while a high Ra causes colours to appear vibrant and natural.
In commercial glass, Ra indicates the effect the specific glass configuration has on the appearance of objects viewed through the glass.
Condensation forms when the surface temperature of the insulating glass or frame drops below dew point, the temperature where the airborne moisture condenses. For a double-IG unit, there are four surfaces, surface 1, 2, 3, 4, from exterior to interior. As long as the insulating glass (IG) unit is well sealed, condensation should not happen on surfaces 2 and 3.
Generally speaking, Low-E coatings can help reduce condensation on surface 4, or the interior surface because the insulation capability retards the flow of building heat through the glass and helps prevent the cooling of the interior glass below the dew point.
Glazing is a transparent part of a wall, usually made of glass or plastic (acrylic or polycarbonate). Common types of glazing that are used in architectural applications include clear and tinted float glass, tempered glass, and laminated glass as well as a variety of coated glasses, all of which can be glazed singly or as double, or even triple, glazed units. Dry Glazing is a method of securing glass in a frame by use of a dry, performed resilient gasket.
To determine the minimum and maximum sizes available for finished glass products, the glass processor must be consulted. Physical/mechanical capabilities and constraints of the fabricator will affect the final finished glass size availability.
Special considerations for oversized glass: IG and Heat Treatment
It’s important to understand that not all fabricators are equipped to process and / or heat-treat the sizes shown above. Minimum and maximum sizes are dictated by:
– The size of glass available from the primary manufacturer
– Any limitations in the fabricator’s equipment
– The capabilities of the contract glazier
– Availability of specialized shipping and handling equipment (particularly for oversize units)
– Specific glass type: (silk-screened, heat-treated, laminated, etc.)
Glazing is a transparent part of a wall, usually made of glass or plastic (acrylic or polycarbonate).
Common types of glazing that are used in architectural applications include clear and tinted float glass, tempered glass, and laminated glass as well as a variety of coated glasses, all of which can be glazed singly or as double, or even triple, glazed units.
Sloped Glazing is any installation of glass that is at a slope of 15 degrees or more from the vertical.
All architectural glass should be glazed in a way that ensures that it is free floating and non-load bearing. The glazing material must remain resilient.
To prevent premature failure of fabricated, opacified spandrel and laminated glass, an adequate weep system is necessary, or materials that totally repel the passage of water.
Adequate clearance must be provided for bow and warp of heat-strengthened and tempered glass, as specified in the related EU standards.
Heat gain is heat added to a building interior by radiation, convection or conduction.
SMARTGLASS® exceeds the performance of ordinary low-E or solar control glass offering unprecedented solar control and heat gain reduction.
All float glass contains some level of imperfection. One type of imperfection is nickel sulfide (NiS) inclusion. Most NiS inclusions are stable and cause no problems. There is, however, the potential for NiS inclusions that may cause spontaneous breakage in tempered glass without any load or thermal stress being applied.
Heat soaking is a process that may expose NiS inclusions in tempered glass. The process involves placing the tempered glass inside a chamber and raising the temperature to approximately 290ºC to accelerate nickel sulfide expansion. This causes glass containing nickel sulfide inclusions to break in the heat soak chamber, thus reducing the risk of potential field breakage.
Heat-strengthened (HS) glass has been subjected to a heating and cooling cycle and is generally twice as strong as annealed glass of the same thickness and configuration.
HS glass has greater resistance to thermal loads than annealed glass and, when broken, the fragments are typically larger than those of fully tempered glass. Heat-Strengthened glass is not a safety glass product as defined by the various code organizations.
HS glass is intended for general glazing, where additional strength is desired to withstand wind load and thermal stress. HS glass does not require the strength of fully tempered glass and is intended for applications that do not specifically require a safety glass product.
HS glass cannot be cut or drilled after heat-strengthening and any alterations, such as edge grinding, sand blasting or acid etching, can cause premature failure. When heat-treated glass is necessary, Guardian recommends the use of heat-strengthened glass for applications that do not specifically require a safety glass product.
Energy generated by radiated heat sources such as electric coil heaters or natural gas-powered, forced-air furnaces. Also, any object that can absorb heat and radiate it is producing long-wave, infrared energy.
NOTE: When short-wave energy from the sun is absorbed and radiated by glazing, it is converted to long-wave energy.
Insulating glass (also referred to as insulated glass) refers to two or more litres of glass sealed around the edges with a gas space between, to form a single unit.
Commonly referred to as an “IG unit,” insulating glass is the most effective way to reduce air-to-air heat transfer through the glazing. When used in conjunction with low-E and / or reflective glass coatings, IG units become an effective means to conserve energy and comply with building codes.
Two or more lites (pieces) of glass permanently bonded together with one or more plastic interlayers (PVB) using heat and pressure. The glass and interlayers can be a variety of colours and thicknesses designed to meet building code standards and requirements as necessary. Laminated glass can be broken, but the fragments will tend to adhere to the plastic layer and remain largely intact, reducing the risk of injury.
Laminated glass is considered “safety glass” and meets the requirements of the various code organizations that set standards for safety. Heat-strengthened and tempered glass can be incorporated into laminated glass units to further strengthen the impact resistance. Hurricane resistance, the need for bomb blast protection, sound attenuation and ballistic or forced-entry security concerns are all primary uses for laminated glass.
The ratio of the visible light transmittance to the total solar energy transmission (g-value) S = Tvis/g
A higher selectivity means sunlight entering the room is more efficient for daylighting, especially for summer conditions where more light is desired with less solar gain. This ratio is the measurement used to determine whether the glazing is “spectrally selective.”
Relatively neutral in appearance, low-E coatings reduce heat gain or loss by reflecting long-wave infrared radiation (heat) and, therefore, decrease the U-value and improve energy efficiency. Current sputter-coated low-E coatings are multi-layered, complex designs engineered to provide high visible light transmission, low visible light reflection and reduce heat transfer.
An optical phenomenon that may appear as a wavy, rippled or circular pattern under certain lighting conditions. Moiré patterns may be created when one semi-transparent object with a repetitive pattern is placed over another and the two are not aligned.
The moiré patterns are not imperfections in the glass or silk-screen pattern – they are a pattern in the image formed by the human eye. This may occur when silk-screen patterns of lines or dots are closely spaced and a secondary pattern is created by the shadow of the ceramic frit on another surface of an insulating glass unit, for instance, when a spandrel panel is installed behind silk-screened glass.
Another potential moiré pattern may be the result of light transmitted through the glass portion not covered with ceramic frit.
Glazing construction of Monolithic Glass consists of a single sheet of glass formed using the float glass manufacturing process. Monolithic glass is often modified for increased strength, improved insulating capability, and safety glazing requirements.
Also called strain pattern or anisotropies refers to a specific geometric pattern of iridescence or darkish shadows that may appear under certain lighting conditions, particularly in the presence of polarized light (also called “quench marks”).
The phenomenon is caused by the localized stresses imparted by the rapid air cooling of the heat-treating operation. The quenching process takes place by rapidly cooling the glass with a series of air nozzles arranged in rows. Glass positioned directly in line with a nozzle is induced to develop a slightly greater level of compression than glass positioned between nozzles. These compression differences result in small variations in the density of the processed glass.
Normally, the density variations will have no aesthetic consequences. Occasionally, though, under certain lighting conditions, lines or spots of localized brightness or darkness, known as quench patterns, are observed. Quench patterns are dependent upon the glass thickness, heat treatment equipment and processing conditions, lighting conditions during observation, angle of observation, and other factors. Quench patterns are not considered production or fabrication imperfections according to industry standards.
A measure of the resistance of the glazing to heat flow. It is determined by dividing the U-value into 1, (R-value = 1/U-value).
A higher R-value indicates better insulating properties of the glazing. R-Value is not typically used as a measurement for glazing products and is referenced here to help understand U-value.
The non-dimensional value aids calculation of the cooling load of a building and is also known as b factor. It describes the ratio of the g value of a particular glazing to a 3 mm float glass with a g value of 87%.
Pursuant to EN 410 (2011): b= gEN 410 / 0.87
A structural glazing façade is designed as an aluminium-adapter-framework glued together with a special insulating glass unit using structural glazing silicones. This aluminium-glass-system is suspended into a conventional curtain wall construction. From the exterior side only glass and – depending on the system – weather sealant is visible.
Main features:
• Joining technique appropriate for the material involved.
• No microstructural change of parts (e.g. as per welding)
• Load transferring function
• No local stress peaks by planar transfer of forces trough planar adhesive area
• Ageing stability of silicone (adhesion, UV resistance, temp. resistance)
• Safety at extreme mechanical loads (earthquakes, tropical cyclones, explosions, etc.)
A typical structural glazing junction consists of:
• Structural bonding providing a static effective connection
• Insulating glass edge seal adapted on wind and dead loads and with density function
• Weather seal
The structural silicones provide a high sheer and Young’s modulus for compensation or transferring:
• Dynamic loads (wind suction, wind pressure, traffic loads)
• Static loads (dead and snow loads)
• Differences in the thermal dilatations of involved materials such as glass and aluminium
Tinted and/or coated glass that reduces the amount of solar heat gain transmitted through a glazed product. Solar control glass products specialize in blocking heat. They have a more reflective appearance and the lowest solar heat gain.
Radiant energy from the sun having a wavelength range of 300 to 2500 nm, which includes UV (300 to 380 nm), visible light (380 to 780 nm) and near infrared energy (780 nm to 2500 nm).
• % Reflectance Out = percentage of incident solar energy directly reflected from the glass back outdoors
• % Absorbance = percentage of incident solar energy absorbed into the glass
• % Transmittance = percentage of incident solar energy directly transmitted through the glass
The sum of percent reflectance out + absorbance out + transmittance = 100%. This is commonly referred to as the RAT equation.
An additional consideration is emission, or emissivity. This refers to the irradiation of absorbed energy that can be emitted toward both the exterior and interior of the building. Emissivity is controlled through the use of low-emissivity, or low-E coatings.
The percent of solar energy incident on the glass that is transferred indoors both directly and indirectly through the glass.
The direct gain portion equals the solar energy transmittance, while the indirect is the fraction of solar incident on the glass that is absorbed and re-radiated or convected indoors.
As low-E coatings have become better at reducing air-to-air heat transfer, spacer technology has become the focus of incremental thermal improvements.
Typical commercial spacers are composed of formed aluminium filled with desiccant to absorb any residual moisture inside the IG unit, thus reducing potential condensation. While aluminium is a structurally strong material, the aluminium-to-glass contact point is a very efficient thermal conductor and can increase the potential for temperature differential between the centre of glass and the edge of glass, which can lead to condensation and reduces the unit’s overall U-value.
Spacers for Glazing
Spacers for glazing are small blocks of neoprene or other compatible materials, placed on each side of the glass product to provide glass cantering, maintain uniform width of sealant bead and prevent excessive sealant distortion.
Spacers for Insulating Units
The spacer in insulating glass units is at the perimeter and keeps the two lites of glass separated at a specific gap width. The spacer material can be aluminium, stainless steel, silicone foam, etc.
Warm-Edge Spacers
This technology is another option for improving thermal properties, reducing condensation and reducing U-values in IG units. There are a number of warm-edge spacer designs available, all of which thermally break the metal-to-glass contact point to some degree, while offering varying levels of structural integrity that may or may not be suitable for commercial applications. Warm-edge spacers can significantly reduce heat conduction when compared to conventional metal spacers.
Small blocks of neoprene or other compatible materials, placed on each side of the glass product to provide glass centring, maintain uniform width of sealant bead and prevent excessive sealant distortion.
The area of glass panels that conceals structural building components such as columns, floors, HVAC systems, electrical wiring, plumbing, etc. Spandrel glass is typically located between vision glass on each floor of a building.
Curtain wall and structurally glazed designs often require the use of spandrel glass to achieve a designer’s vision of the finished project. Spandrel glass applications can be complementary or contrasting colour(s) with respect to the vision glass. Spandrel glass should be heat-treated to avoid thermal stress breakage.
When high light-transmitting or low-reflecting vision glass is specified, achieving an exact spandrel match can be difficult. Daylight conditions can have a dramatic effect on the perception of vision to spandrel appearance. For instance, a clear, bright sunny day produces highly reflective viewing conditions and may provide a good vision to spandrel glass match. A grey, cloudy day may allow more visual transmission from the exterior and produce more contrast between the vision and spandrel glass.
Spectrally Selective Glazing is high-performance glazing that admits as much daylight as possible, while preventing transmission of as much solar heat as possible.
By controlling solar heat gains in summer, preventing loss of interior heat in winter, and allowing occupants to reduce electric lighting use by making maximum use of daylight, spectrally selective glazing significantly reduces building energy consumption. Glazing’s with a selectivity factor greater than 1.25 can be considered as a “Spectrally Selective Glazing.” The calculation of spectrally selective glazing follows the formula described in the “Selectivity” definition.
Glass with low-E coating applied through an off-line fabrication process. Glass is put into a vacuum chamber, where ionized gas bombards the surface of a series of metal cathodes with ions. Atoms of the desired metal are vaporized and then deposited in layers to form a thin film on the surface of the glass.
Also called quench marks refers to a specific geometric pattern of iridescence or darkish shadows that may appear under certain lighting conditions, particularly in the presence of polarized light.
The phenomenon is caused by the localized stresses imparted by the rapid air cooling of the heat-treating operation. Strain pattern is characteristic of heat-treated glass and is not considered an imperfection.
Fully tempered glass is approximately four times stronger than annealed glass of the same thickness and configuration.
When broken, it will break into many relatively small fragments, which are less likely to cause serious injury. The typical process to produce tempered glass involves heating the glass to over 600 °C, then rapidly cooling to lock the glass surfaces in a state of compression and the core in a state of tension.
Tempered glass is referred to as “safety glass,” because it meets the requirements of the various code organizations. This type of glass is intended for general glazing, and safety glazing such as sliding doors, storm doors, building entrances, bath and shower enclosures, interior partitions, and other uses requiring superior strength and safety properties.
Tempered glass cannot be cut or drilled after tempering, and any alterations, such as edge grinding, sand blasting or acid etching, can cause premature failure.
Thermal breakage can be influenced by a number of factors. A critical factor to consider in the early stages of glass selection is whether or not the glass will be shaded. When glass is partially shaded by building overhangs or extensions, it becomes cooler at the edges, and stress in the glass may occur, which can result in thermal breakage.
In areas where thermal breakage may be of concern, a thermal breakage analysis must be completed to determine if heat-treating (heat-strengthening or tempering) may be needed.
Heat-treating may also be necessary due to high wind loads or safety glass code requirements. The degree to which the central area of the glass becomes hot is largely dependent on the solar absorption of the glass, which varies among different types of glass. Some additional factors that may influence thermal breakage are listed below:
• – Glass framing that is in direct contact with concrete or other materials that may contribute to the cooling of the glass edge
• – Excessive coverage of the glass edge by the frame
• – Heat-absorbing films attached to the glass after installation
• – The use of internal shading devices such as curtains, drapes or venetian blinds – If shading devices are used, they must be placed away from the glass to allow for a free flow of air at the glass surface
• – The airflow from room cooling or heating vents must be directed away from the glass
• – Buildings not heated during the construction phase may experience an increase in thermal breakage
• – Generally speaking, the greater the glass edge area, the greater the risk of thermal breakage
The potential risk can be estimated by a computer-aided thermal stress analysis. Contact Guardian’s Technical Advisory Centre for assistance with thermal stress analysis.
Coloured glass which reduces both visual and radiant transmittances.
Tinted glass almost always requires heat-treatment to reduce potential thermal stress and breakage and tends to reradiate the absorbed heat.
Radiant energy from the sun having a wavelength range of 300 to 380 nm with air mass of 1.5.
The percentage of incident ultraviolet energy that is directly transmitted through the glass. Long-term exposure to UV light may result in fabric and pigment fading, plastic deterioration and changes to the appearance of many types of wood.
It is a measure of the heat gain or loss through glass due to the difference between indoor and outdoor air temperatures. It is also referred to as the overall coefficient of heat transfer. A lower U-value indicates better insulating properties. The units are W/(m²K).
Radiant energy in the wavelength range of 380 nm to 780 nm with Ill. D65 and CIE 2° observer.
• % Transmittance = (%Tvis) percentage of incident visible light directly transmitted through the glass
• % Reflectance Indoors = percentage of incident visible light directly reflected from the glass back indoors
• % Reflectance Outdoors = percentage of incident visible light directly reflected from the glass back outdoors
Glazing is a transparent part of a wall, usually made of glass or plastic (acrylic or polycarbonate). Common types of glazing that are used in architectural applications include clear and tinted float glass, tempered glass, and laminated glass as well as a variety of coated glasses, all of which can be glazed singly or as double, or even triple, glazed units.
Wet Glazing is a method of securing glass in a frame by use of glazing compound or sealants.
How can wind damage architectural glass? The key to prevention comes early in the design stage.
Wind load is the result of wind creating pressure and suction that the glass must resist. The wind load on a specific building depends on that building’s height, shape, relationship to surrounding buildings and terrain, along with local wind speeds and the duration of gusts.
Centre deflection is a major consideration in wind load and should be addressed in the early phases of design. Excessive centre deflection can result in edge pull out, distortion of reflected images and possible contact between glass and interior components, such as room dividers and window blinds.
The effects of wind on insulating glass units are, in many cases, complex and require a computer-assisted wind load analysis to adequately consider some of the variables. Design professionals must take into account the following variables:
• Air space expansion and contraction caused by the effects of changing temperatures, barometric pressure, altitude and differences in weathering in the #1 and #2 surfaces
• Asymmetrical loading, i.e., lites of varying thickness
• Condition of edges (free, bonded or fixed)
• Variation in sight line or air space width
• Thermal stress
These variables must be considered carefully because they can dramatically alter the data taken from a standard wind load chart.